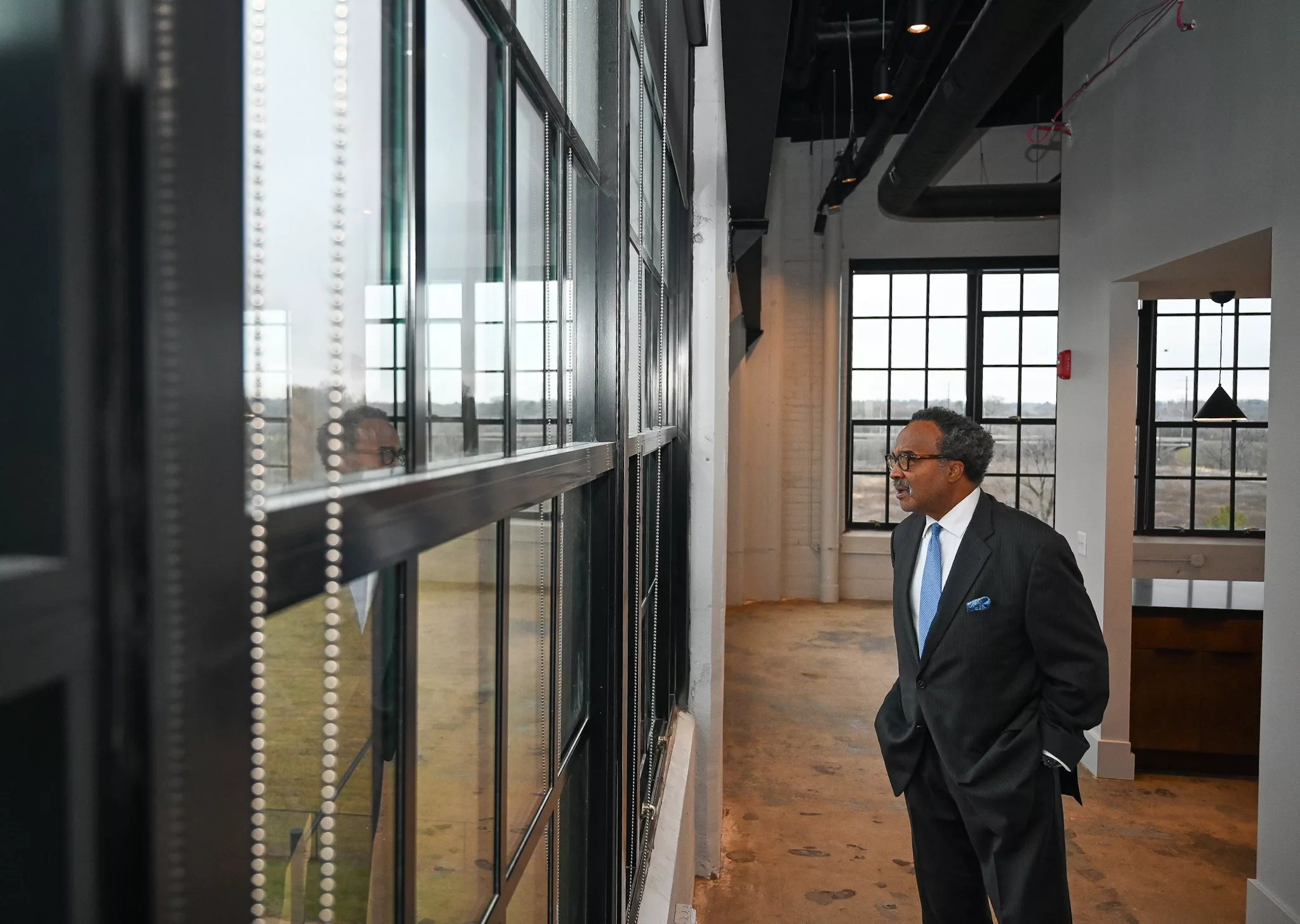
By Kevin Haas
ROCKFORD — Urban Equity Properties has completed its transformation of a former foundry on the southwest side into new luxury apartments designed with an industrial look.
The Rockford-based developer and city officials cut the ribbon on Monday on the Water Power Lofts, 700 S. Main St., near the Rock River. There are 60 one-bedroom apartments and four two-bedroom units as well as a shared fitness center and a lounge with a billiard table, arcade and furnishings that incorporate elements from the former industrial site.
The market-rate lofts have different layouts, including a couple two-story units, based on the shape of the vacant former Rockford Brass Works building. The building was constructed in two phases starting in 1927, with an addition made in the 1950s. Transforming it took about 30 months and cost about $32 million, according to Justin Fern, founding principal of Urban Equity
“To take a former foundry, which is one of the dirtiest things you could have in a building, and transform it into living spaces and a fitness center is not an easy task,” Fern said. “We started. We finished. We did exactly what we said we were going to do. … This is much nicer than I even envisioned this to look like.”
Urban Equity started pre-leasing its lofts this summer and filled multiple units while completing the project. There are about 25 units open before full occupancy, Fern said.
Frankie Black, who relocated back to Rockford after about 11 years away in Georgia, said she was looking for a cozy place fitting for working remotely. She liked the design and the lofts modern industrial feel.
“Location was key. I know that it’s a little farther south than a lot of things, but I also see the potential in what’s going on around here and I’m really proud of what Rockford’s done in the last 15 years,” Black said. “I want to be heart of where everything is. It’s been walkable to City Market. It’s been walkable to BMO for Hogs games or whatever. The restaurant selection has really bloomed since I’ve been away, and I get to check all those out.”
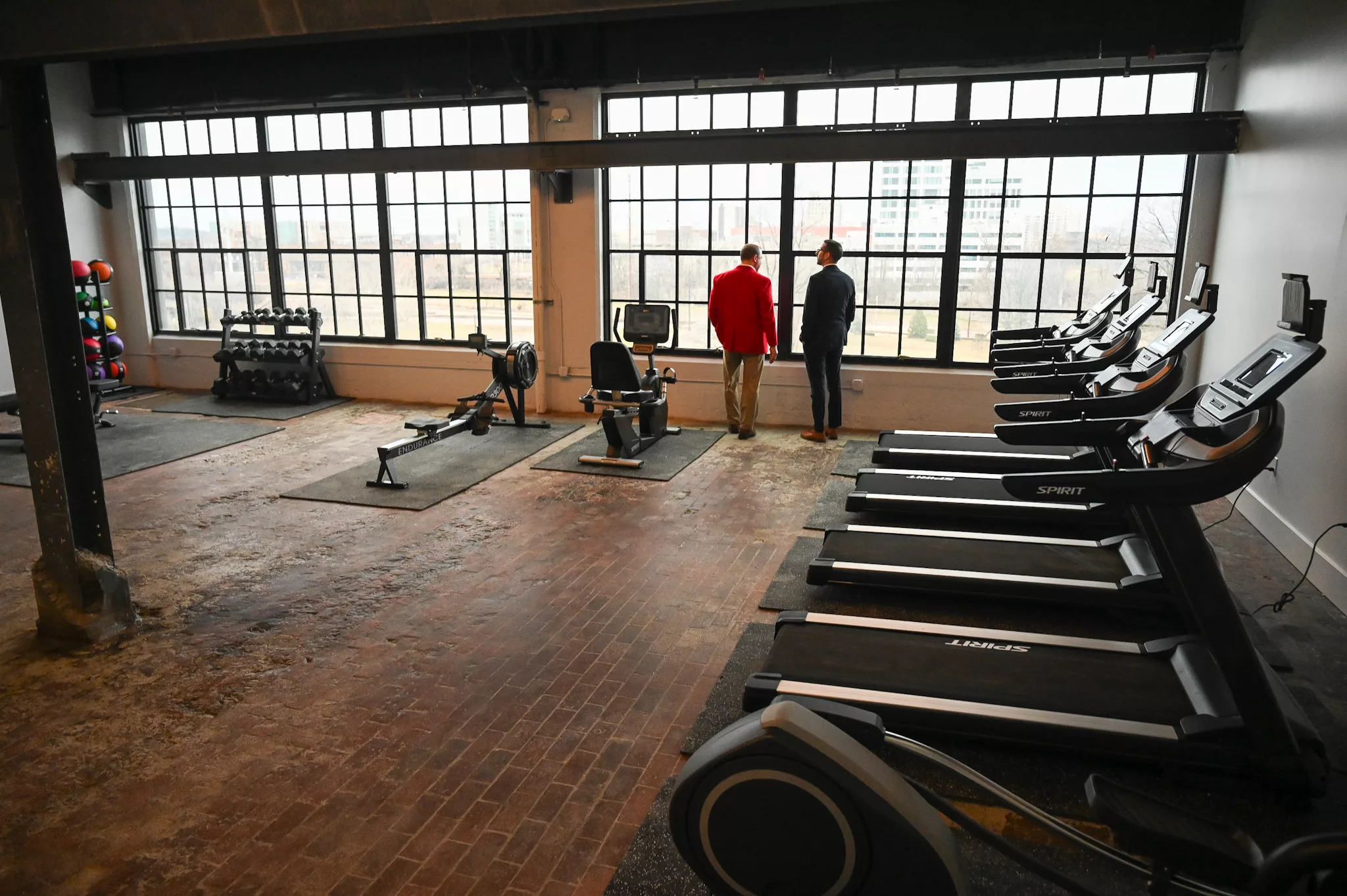
The design incorporates molds and components from Rockford Brass Works throughout the building. The floors in each unit are concrete, and the fifth floor fitness center has a russet brick floor.
Rockford artist Jeremy Klonicki created several pieces of furniture using elements from the old industrial site. The interior design was handled by Brianna Fern, Urban Equity Properties’ director of design who is married to Justin.
There will be a rooftop deck come spring. The units have large windows that let in natural light and offer views overlooking places such as Tinker Swiss Cottage or the downtown riverfront. Monthly rent ranges from $1,350 to $2,250.
“I say luxury because all the apartments have very high-end finishes from marble tops to stainless steel appliances, custom cabinetry, high ceilings, all have central air conditioning,” Justin Fern said. “Basically we build our apartments like condos but we don’t sell them, we lease them.”
City officials say the lofts are a step toward addressing an increasing need for housing in the region. A recent market analysis presented to City Council showed the need for between 3,200 and 9,100 new housing units over the next decade in order to keep up with demand.
“I believe Urban Equity is one of the major drivers of our downtown revitalization,” said Alderman Chad Tuneberg, who represents the 3rd Ward that includes parts of downtown. “Now coming and expanding that footprint down to South Main just says volumes not only about Urban Equity’s but our city’s continuance of revitalizing our downtown.”
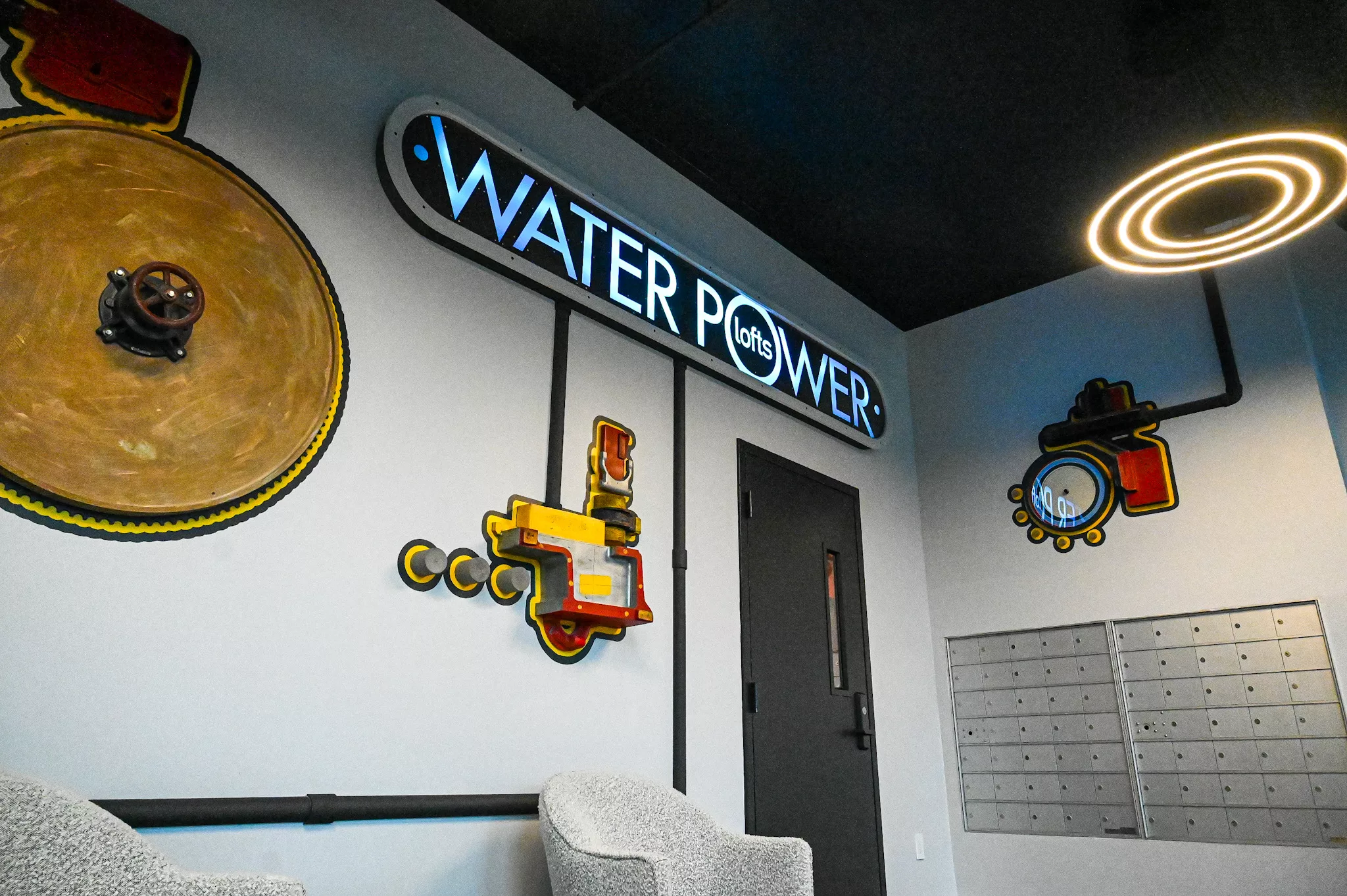
Public financial support for the project came from a pay-as-you-go tax increment finance district reimbursement and a $490,873 forgivable loan from the city.
Mayor Tom McNamara said the project shows redevelopment efforts are expanding from downtown to the southwest side. Just a few blocks further south is another major residential redevelopment in Colman Yards, the site of the former Barber-Colman factory complex. Colman Yards is expected to welcome its first residents in summer.
“I think what’s taking place in southwest Rockford is pretty darn exciting,” McNamara said. “This is really showing people want to live here. They want to live where they can walk, they can bike, they can run to the dry cleaner, they can walk to the grocery store. They can walk across the street and get a haircut.”
Fern said his firm initially tried to tackle the project around 2008, but closing on the sale was a challenge for a multitude of reasons. The project also required an environmental cleanup before work could forge ahead.
Urban Equity closed on the project in 2021 and started the long process to transform the building in to apartments.
“When I first started down here I never thought we were going to get this far south – I tried to come down here right away. It didn’t work,” he said. “We’re looking at further development on South Main now, too.”
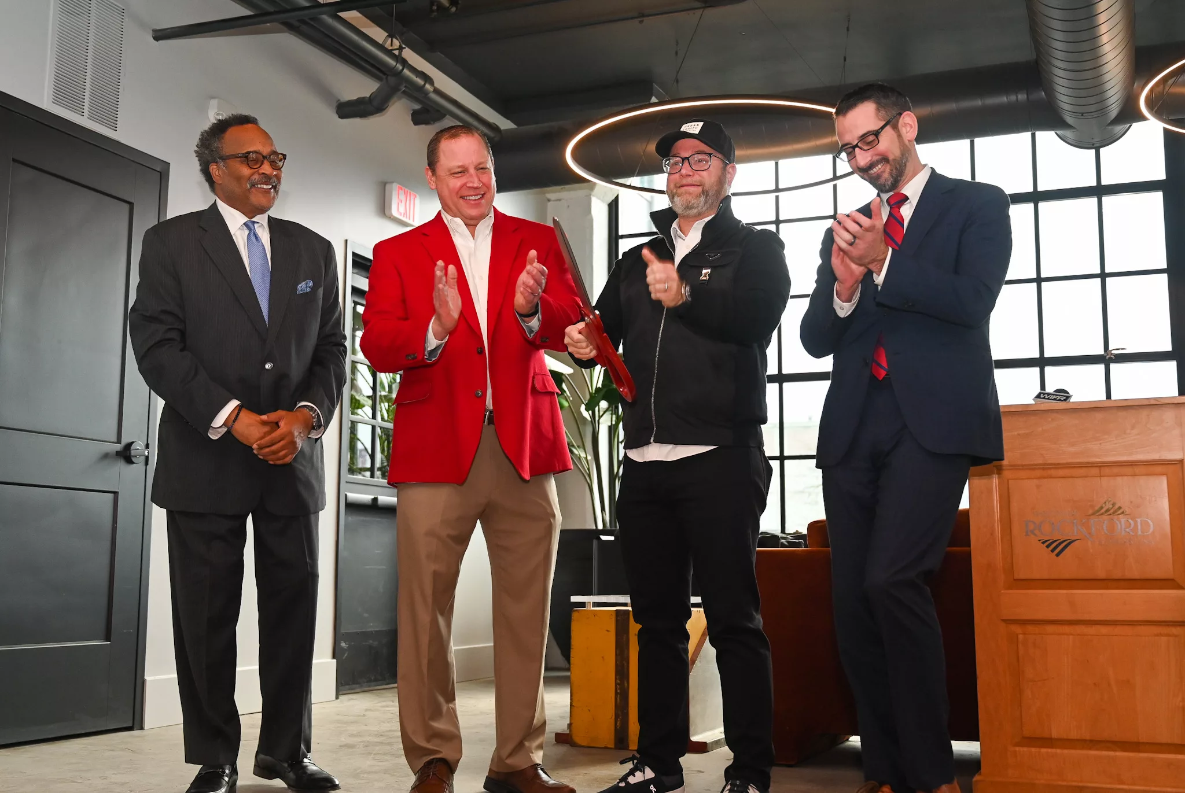
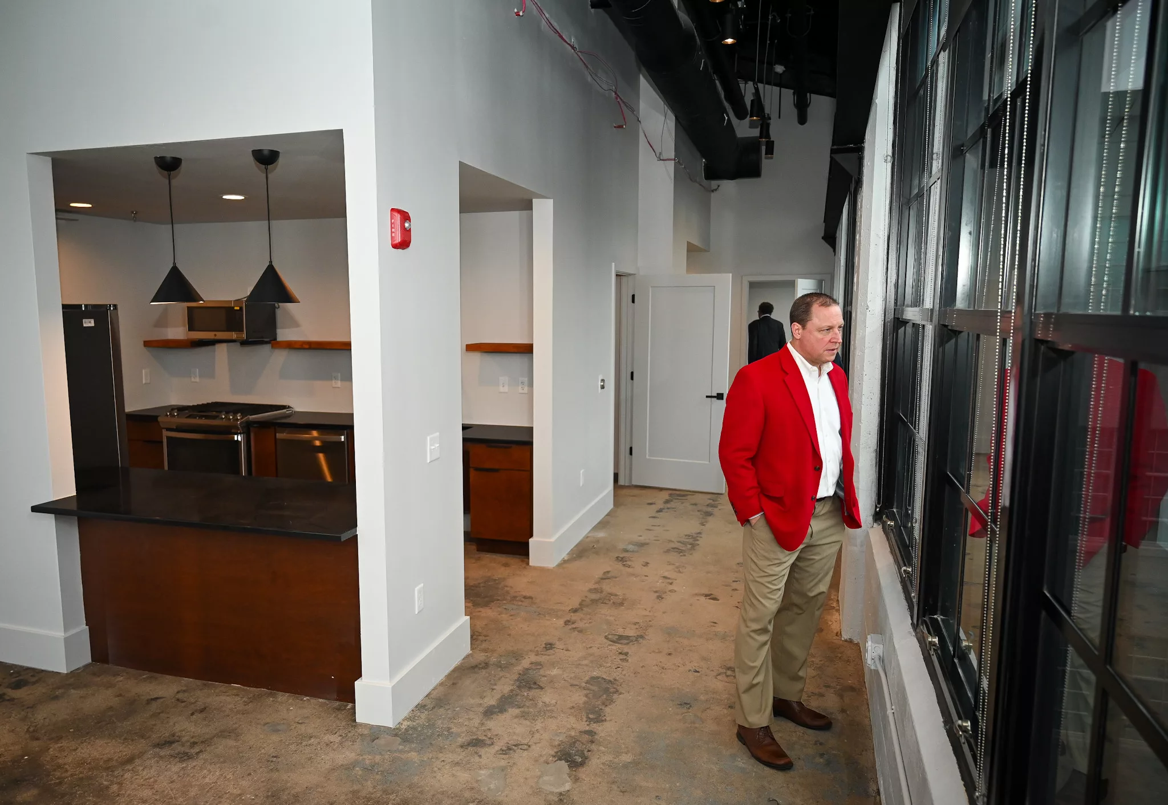
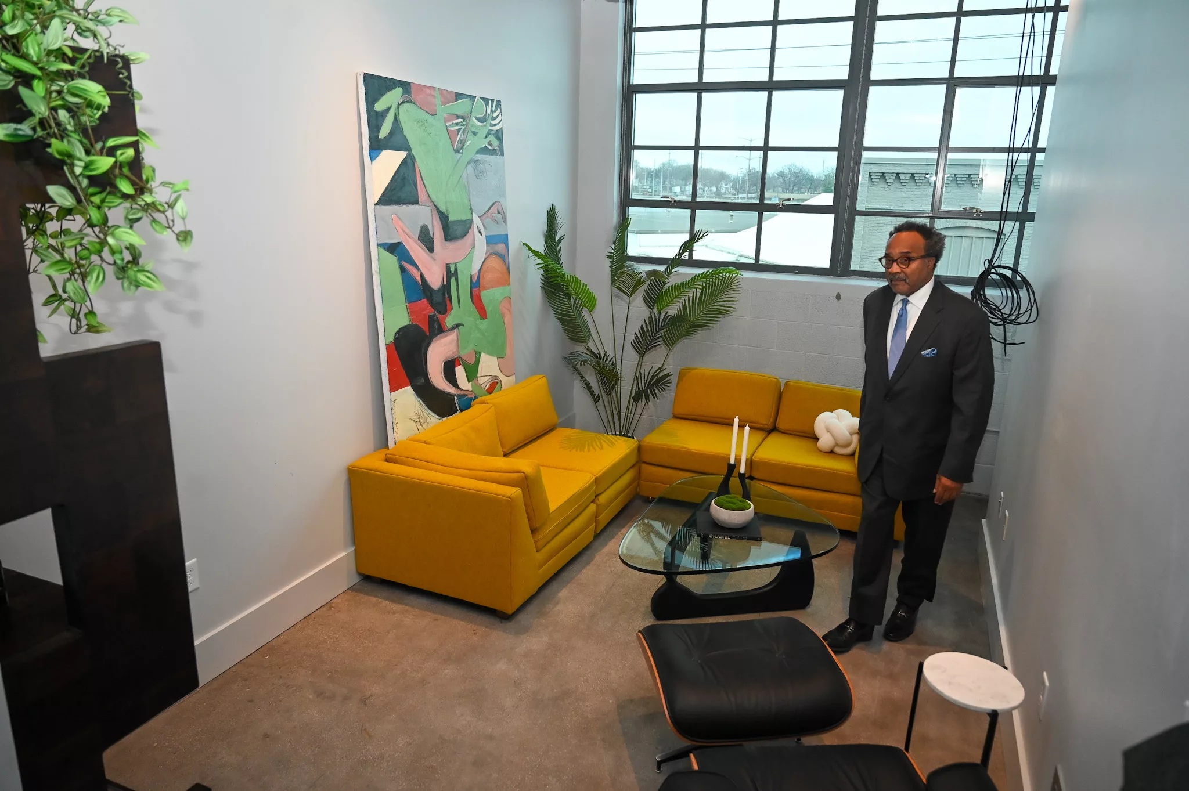
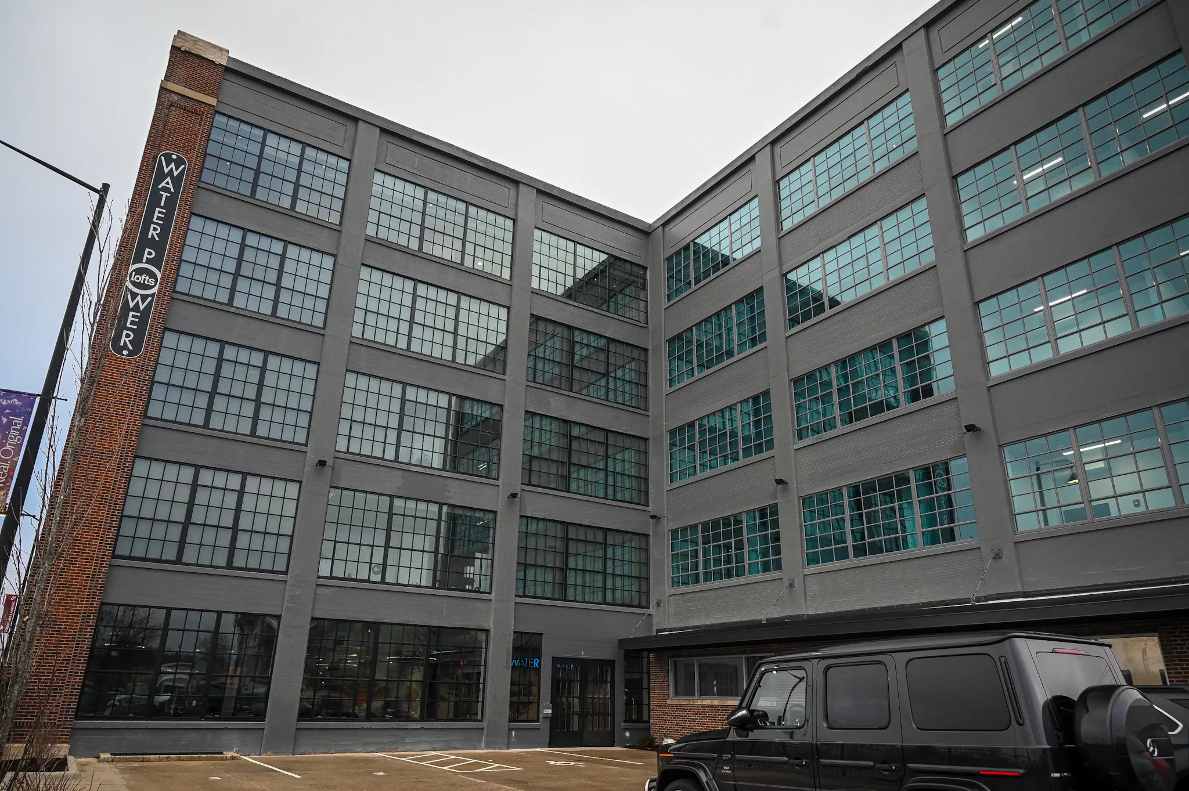
This article is by Kevin Haas. Email him at khaas@rockrivercurrent.com or follow him on X at @KevinMHaas or Instagram @thekevinhaas and Threads @thekevinhaas





